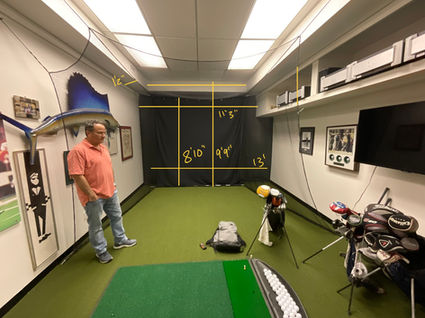Residential Golf Simulators
BASEMENT SIMULATORS

Before

Dimensions: 30’ L X 15’W x 10’H
Onsite: 5 days
Total Project Time: 1 year

After

Before

Dimensions: 23’ L X 16’W x 11’H
Onsite: 5 days
Total Project Time: 1 year

After
GARAGE SIMULATORS


Dimensions: 24'L x 21'4'’W x 13'2''H
Onsite: 2 days
Total Project Time: 3 Months


Dimensions: 24’L x 10’W x 10'H
Onsite: 4 days
Total Project Time: 5 Months

Before
After
TIGHT SPACES
Dimensions: 26’L x 12’W x 10’H
Onsite: 5 days
Total Project Time: 6 Months


Dimensions: 16’L x 9’W x 11'H
Onsite: 4 days
Total Project Time: 4 Months

After
Before
SHED

Dimensions: 24'L x 18'W x 12'H
Onsite: 4 days
Total Project Time: 6 Months
.jpg)
SPARE ROOM


Dimensions: 26'L x 17'W x 10'H
Onsite: 4 days
Total Project Time: 5 Months
DIG OUTS

Before

Dimensions: 21' L X 19’W x 11’H
Onsite: 5 days
Total Project Time: 1 year

After

Before

Dimensions: 22’ L X 17'4''W x 11'H
Onsite: 5 days
Total Project Time: 6 Months

After
GOLF SIMULATOR DIMENSIONS


- No room for seating
- Most players will hit ceiling
- Lefty/ righty play suffers


